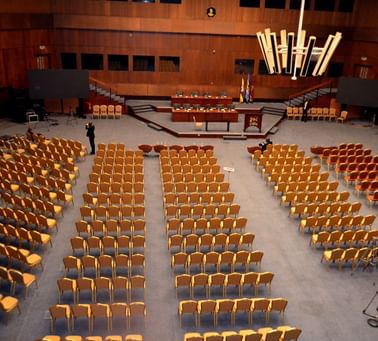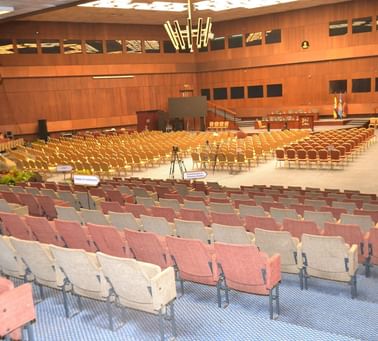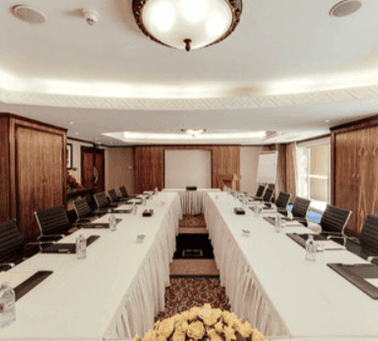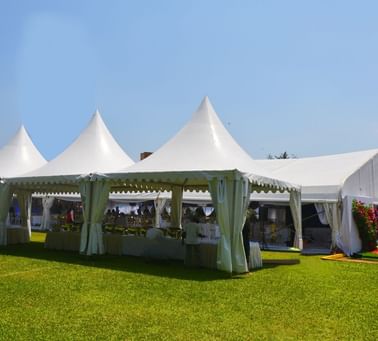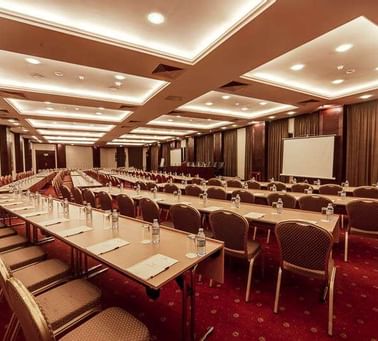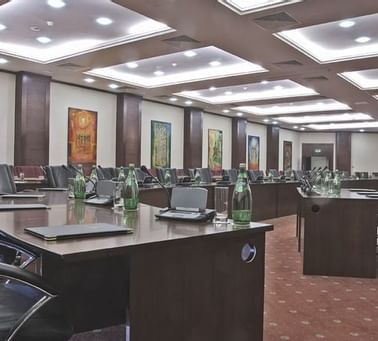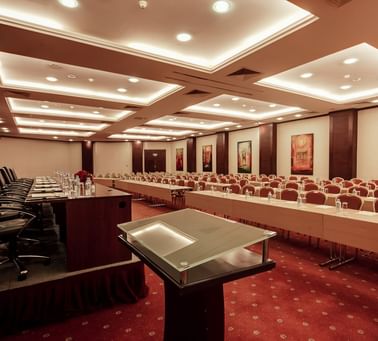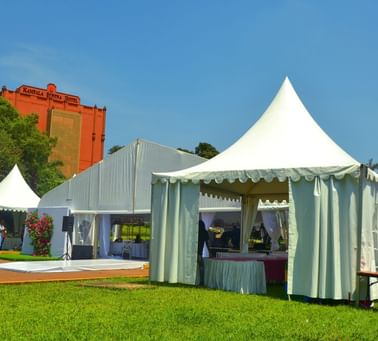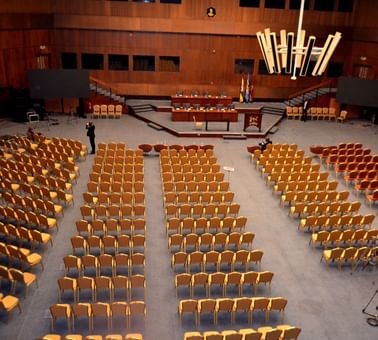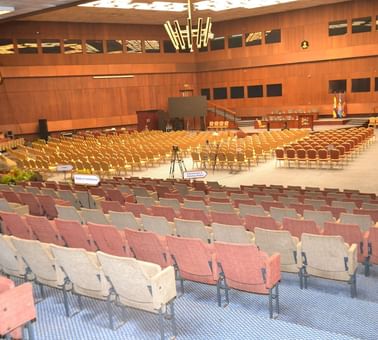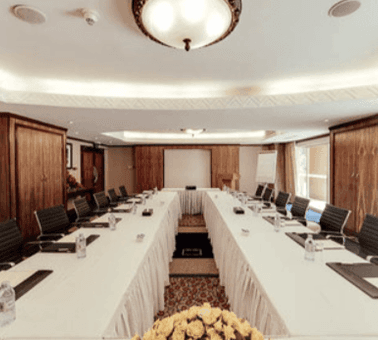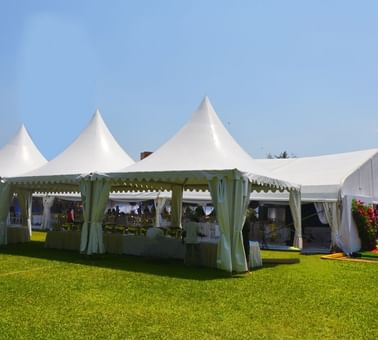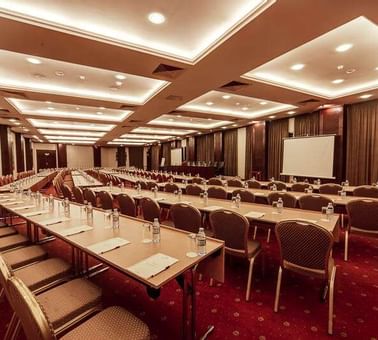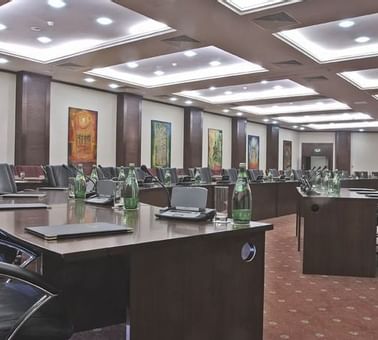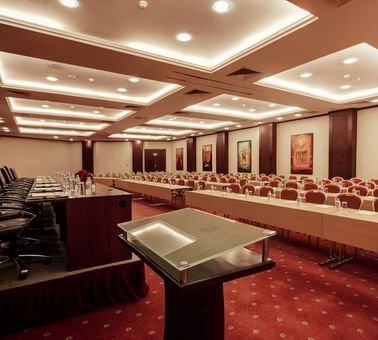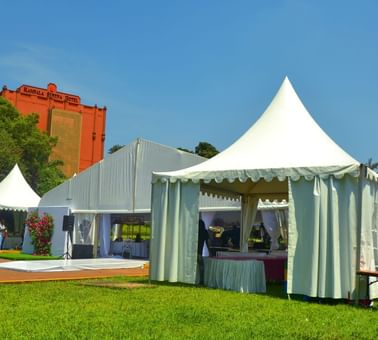CONFERENCE ROOMS
The Victoria Auditorium
This internationally profiled auditorium offers a presidential platform, multi-functional hexagonal layout, comprehensive audio system, broad-ranging visual aids, simultaneous translation services, extensive delegate-support areas, and a multitude of applications. This state-of-the-art facility can host up to 1,500 delegates.
The Victoria Gallery
This multipurpose space is capable of acting as a major exhibition area, a display gallery or a high-profile launch arena. The Victoria Gallery can also accommodate a broad range of banquet and social functions, and also serves as an exhibition area. This venue can host up to 130 delegates.
The Crane Room / The Turaco Room
These interconnecting rooms on the first floor of the main hotel are situated immediately adjacent to the Business Centre and offer a range of presentation capabilities. Each room can accommodate 50 delegates separately, or the rooms may be combined to accommodate 100 delegates.
The Garden Auditorium
A landscaped space with its own catering facilities and private access, the garden auditorium lends itself to any sparkling social gathering or uniquely different business presentation. The Auditorium accommodates up to 1000 guests.
The Achwa Room / The Katonga Room
Comprising two interconnecting committee rooms, this area can be adapted to provide syndicate rooms, workshop spaces or stand-alone demonstration areas. The Achwa Room accommodates 168 delegates and The Katonga Room accommodates 300.
The Press Centre
Accommodating 70 representatives, the Press Centre has been designed to act as the nerve centre of the communications complex. It also doubles as an alternative presentation area.


